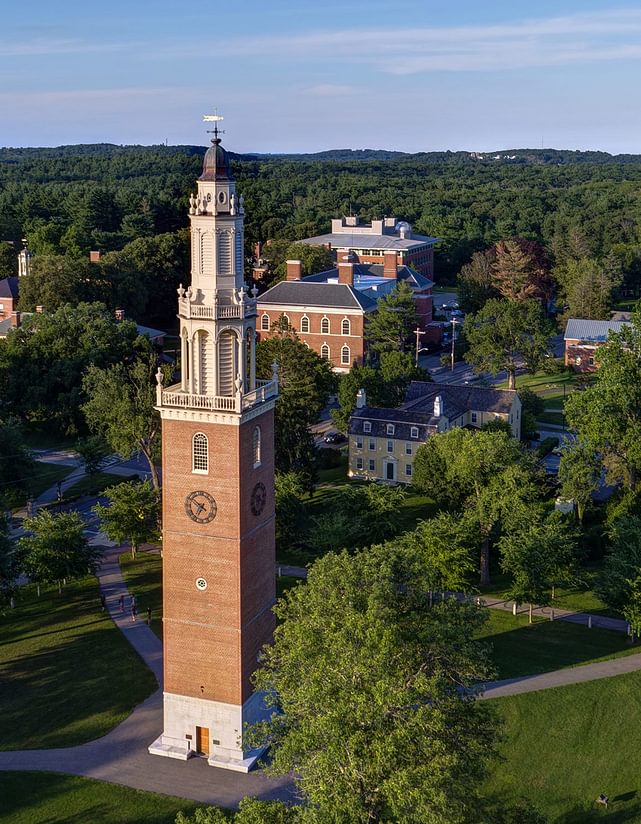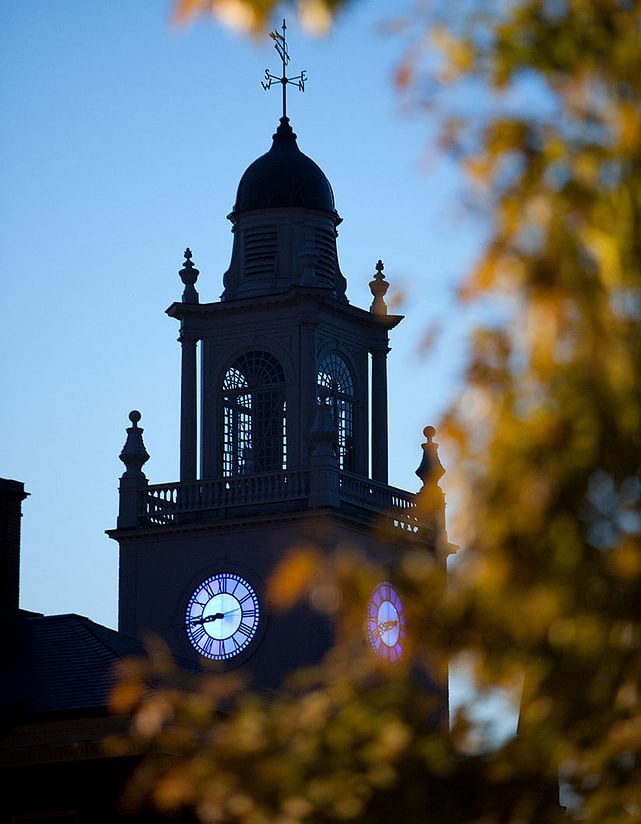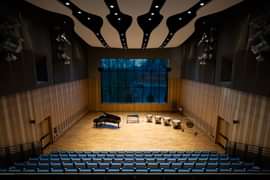November 25, 2019
The libraries of Andover
A brief history of campus learning hubsThrough the years, Andover’s library has expanded and evolved with the changing needs of its students. From humble beginnings in Foxcroft Hall to the formal opening of the Oliver Wendell Holmes Library in 1929 to the dynamic renovations unveiled this fall, Andover has proven time and again that its library is truly the “heart of the school.”
(Images and descriptions from the Phillips Academy Archives)
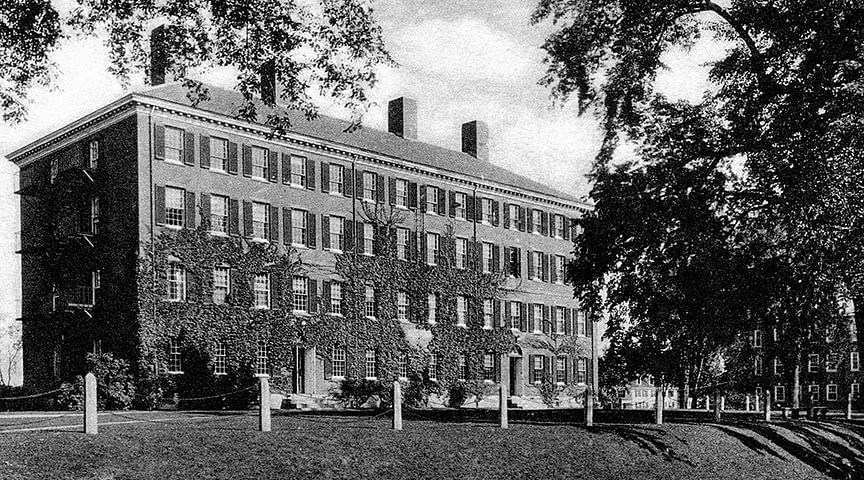
1809 Foxcroft Hall
Foxcroft Hall (originally Phillips Hall) held one of the first formal libraries on campus, though it soon proved too small for burgeoning needs.
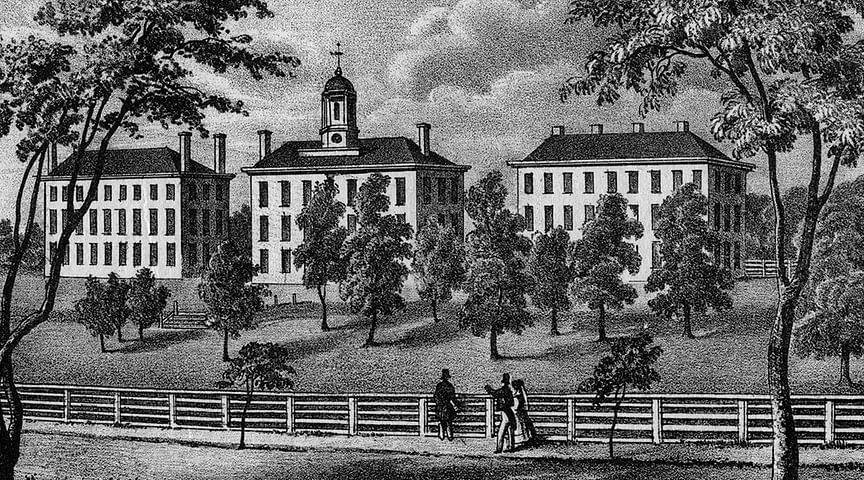
1818 Pearson Hall
Built as Bartlet Chapel by renowned architect Charles Bulfinch, Pearson Hall also featured an expanded library for Andover Theological Seminary.
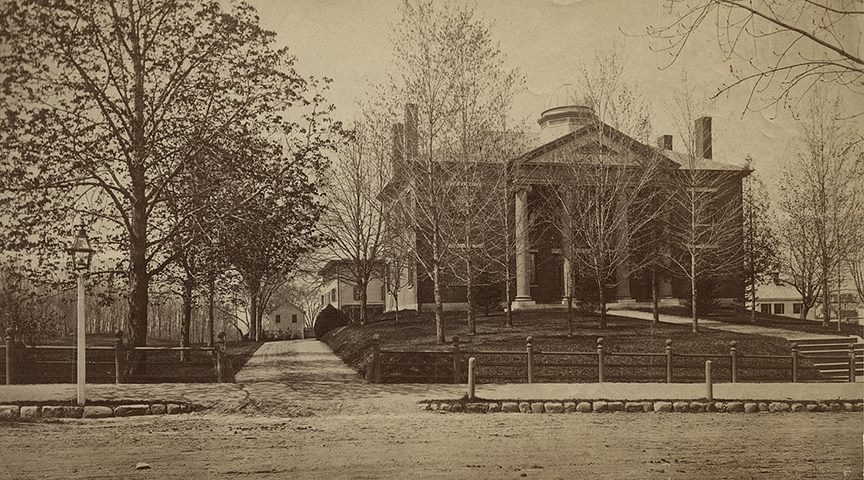
1829 Abbot Hall, Abbot Academy Library
One of the first references to the Abbot Academy library appears in an 1842 catalog, as noted by Philena McKeen, principal and author of the school’s early history. The library was likely located in Abbot Hall (originally the Academy Building), though by the 1860s Abbot students also had access to the collection at Andover Theological Seminary.
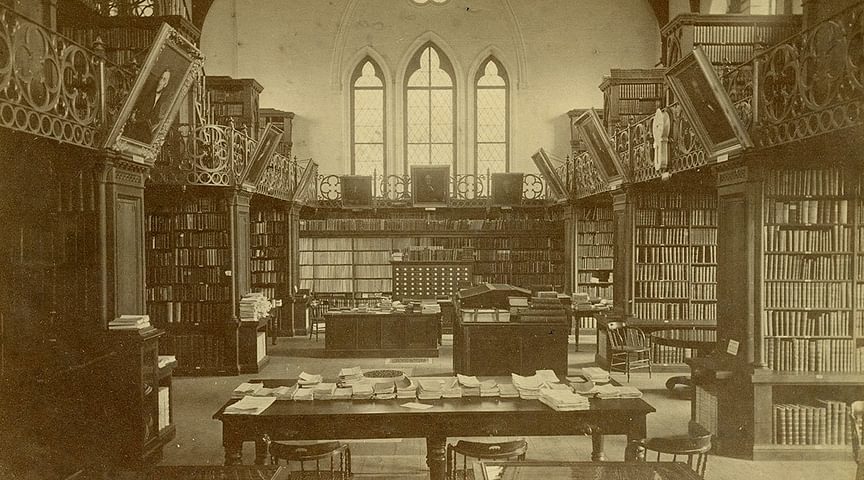
1866 Brechin Hall
Built in a striking Venetian Gothic style, Brechin Hall served as the library for both Andover Theological Seminary and Phillips Academy. Named after the alumni benefactors’ childhood village in Scotland, the structure housed 60,000 volumes, a reading room, and exhibit space, which included a missionary museum.
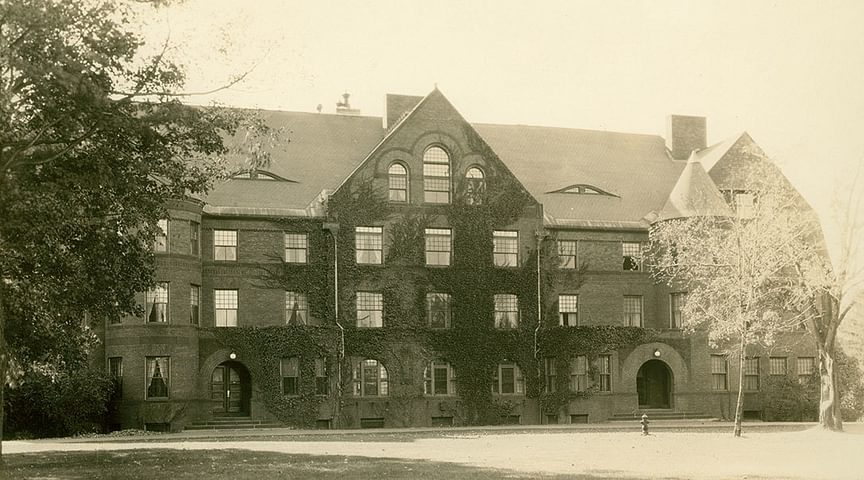
1890 Draper Hall, Abbot Academy Library
When the Romanesque-style Draper Hall opened, it included a new reading room and the Jackson Memorial Library. The Seniors’ Parlor also contained rare art books along with casts, photographs, and paintings. The building was completed with principal funding from Warren F. Draper, PA Class of 1843, a publisher of theological works and a long-tenured Abbot Academy trustee and treasurer. He also donated numerous books for the library shelves.
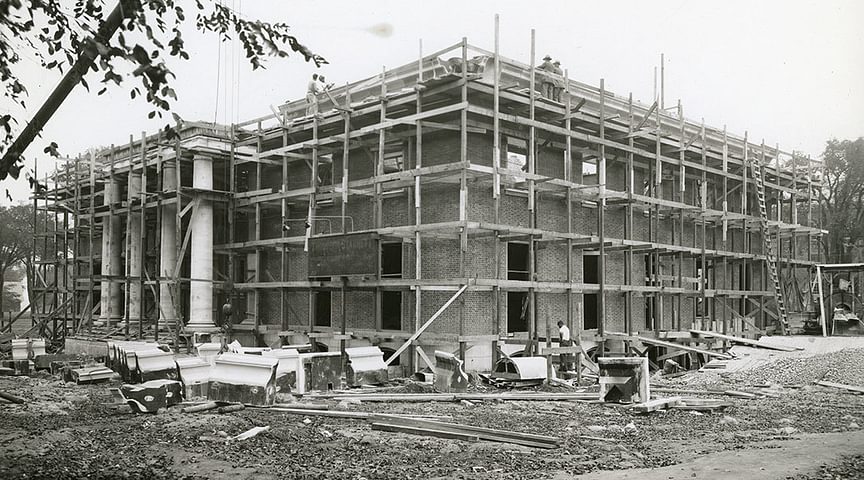
1929 Oliver Wendell Holmes Library Construction
Phillips Academy’s first modern library was funded by Thomas Cochran, Class of 1890, who helped orchestrate the physical transformation of campus during that period. Designed by New York architect Charles A. Platt, the OWHL, as it affectionately became known, was named after Holmes Sr., the renowned physician and poet.
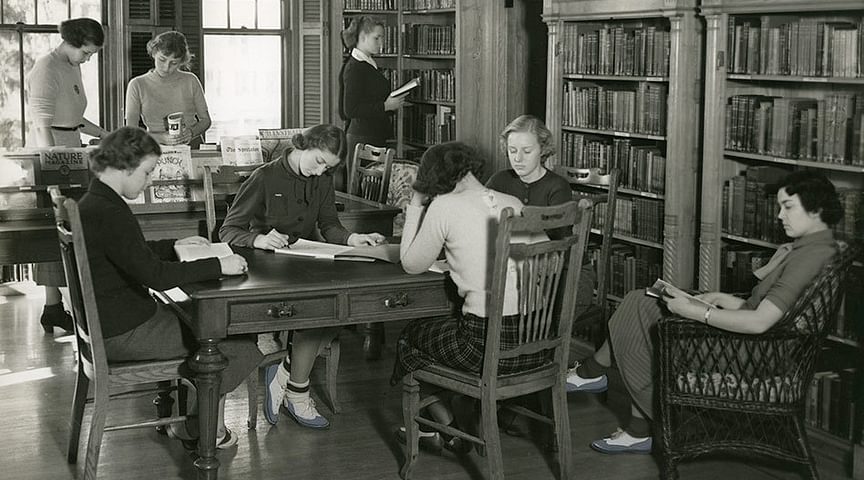
1941 Abbot Academy Library Remodeled
The renovation of Draper Hall included a new library wing to accommodate the school’s growing collection. Main and leisure reading rooms were also added, the latter paneled in American knotty pine and artistically furnished.
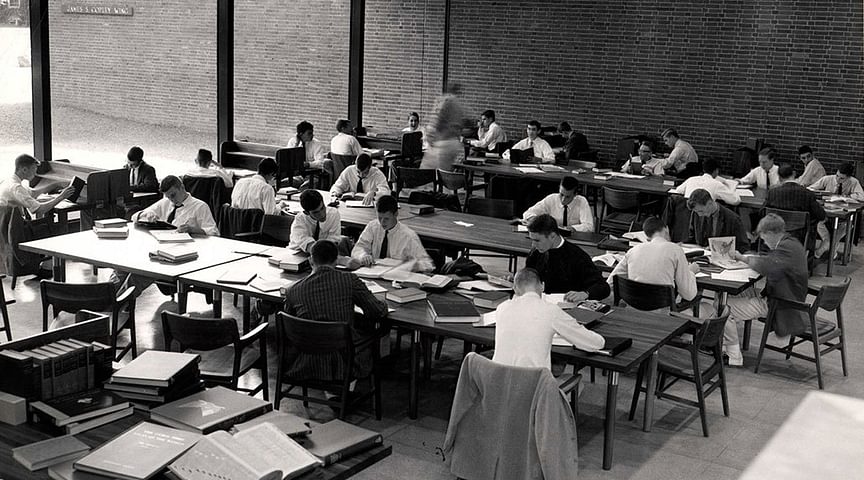
1960 OWHL Copley Wing Addition
The first significant addition to the OWHL, the James S. Copley Wing, was built in part to benefit the Academy’s upper-level History 4 course. Located on the eastern side of the library, the wing featured a reading room for 80 students as well as a balcony with study cubicles and microfilm readers.
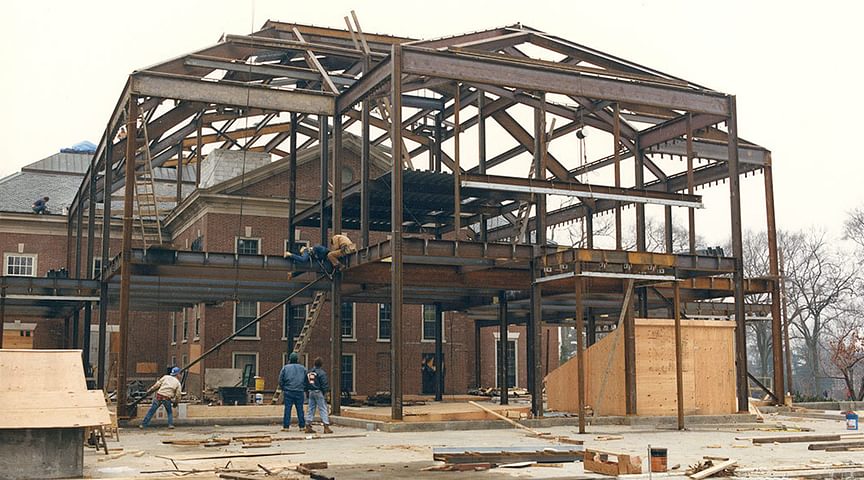
1989 OWHL Renovation
The OWHL’s present façade took shape with a new addition and main entryway, replacing the Copley Wing. The exterior was integrated seamlessly into the original building, while inside, the Garver and Freeman rooms were restored. Computer classrooms were also added.
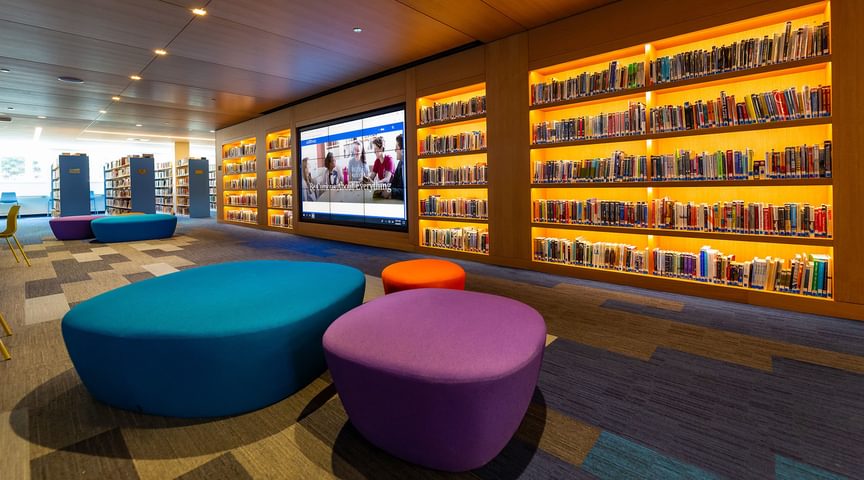
2019 OWHL Reimagined
A new library concept launches for Andover’s 21st-century learners.
